

Lets face it. The high mortgage interest rates over the last 2 years has made home ownership much less affordable. This is especially true to new entrants into the home ownership market.
Which is why the relative affordability of townhomes compared to other types of properties often serve as a popular entry level for both individuals and families entering the real estate market.
But today`s townhomes are much more evolved, varied and esthetically pleasing then townhomes from just a generation ago. So lets take a deep dive into the different types of townhomes that our now on offer.
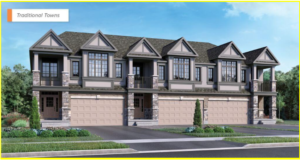
Traditional townhomes are likely what you imagine when you think of townhomes. They share side walls with the neighbouring home and can vary in terms of how many units are in one building. These homes typically have a basement, are two-storey, and are often similar in size to single detached homes.
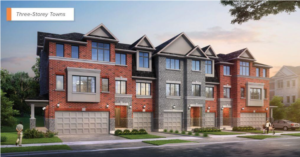
Three-storey townhomes are similar to traditional towns from the outside – but they’re built slab-on-grade, which means there is no basement. They share the sidewalls and have attached garages, but are three-storey (unlike the two-storey traditional towns!) Because the main living space takes up the entire second level, the space is larger and more open than many other towns, since the garage doesn’t take up any of that square footage.
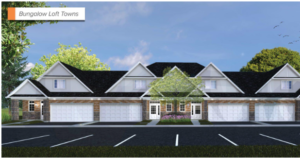
Bungalow lofts may look like a one-storey home from the outside, but they have loft areas on the second floor that provides extra living space. The floorplan often has a convenient and accessible main floor master bedroom, complete with an ensuite. The second floor features a flexible living space with a lounge and two additional bedrooms.
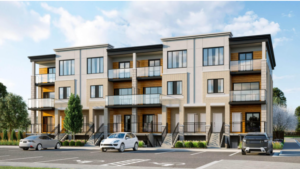
Stacked townhomes are a type of multi-unit building which ‘stack’ one- or two-storey units on top of each other. They give homeowners more separation than a typical condo, because each unit has its own exterior front door and there are no elevators or shared lobbies.
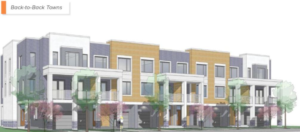
Back-to-back townhomes are just what they sound like: in addition to sharing sidewalls, homes share a back wall with another. This improves affordability, while still giving homeowners their own space. These homes still offer 1- or 2-car garages, 2-3 bedrooms with a large open concept living space and 1390 to over 1600 square feet of space.
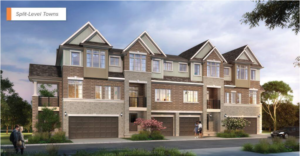
Split-level townhomes look similar to traditional or three-storey towns from the street – but their unique interiors help them stand out. These homes use staggered floors with short sets of stairs to create 5 different levels. This allows for statement-making, tall great room ceilings and spacious 1900+ sq.ft. plans with 3 bedrooms and 1- or 2-car garages.
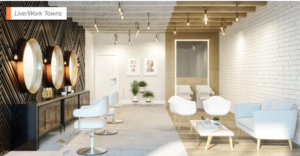
Live/work townhomes are a fairly new concept for the Region. These homes have main floor ‘work space’ with street access where homeowners can run a business.
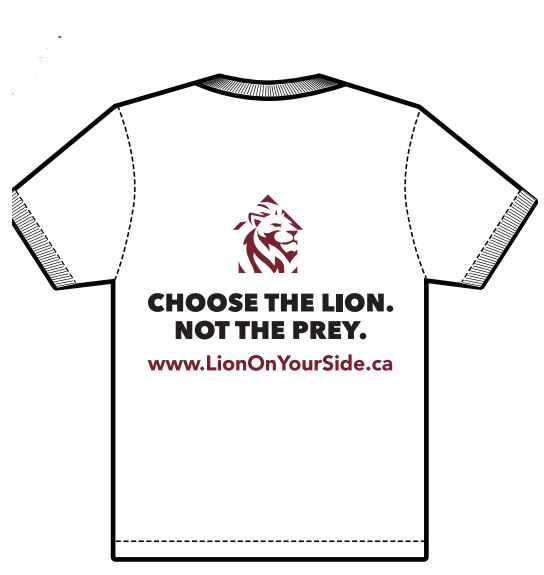
Sign up to my monthly e-newsletter and be automatically entered into a weekly draw for a free 100% cotton T-shirt!
Stay up to date with the ever changing real estate market in Durham and win a T-shirt. Nice deal!
Draw is every Sunday. Winners will be announced.